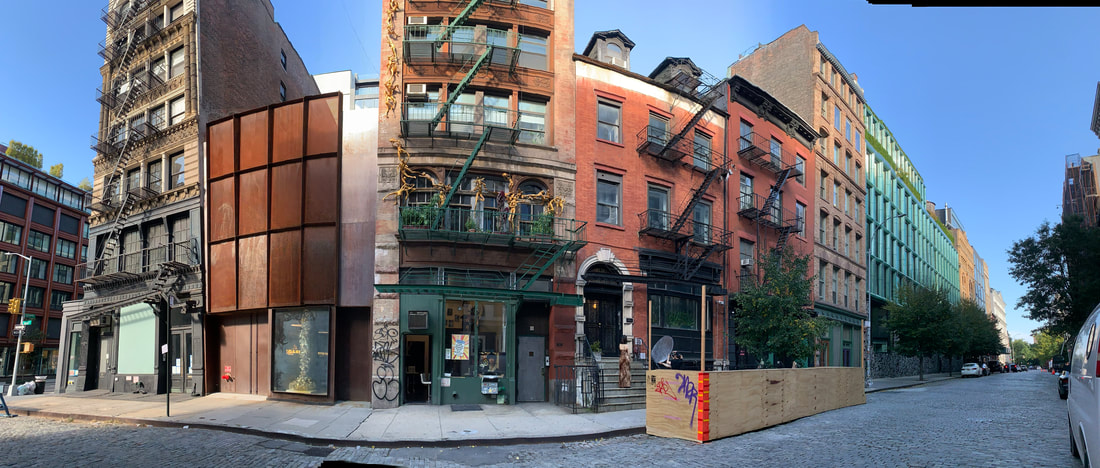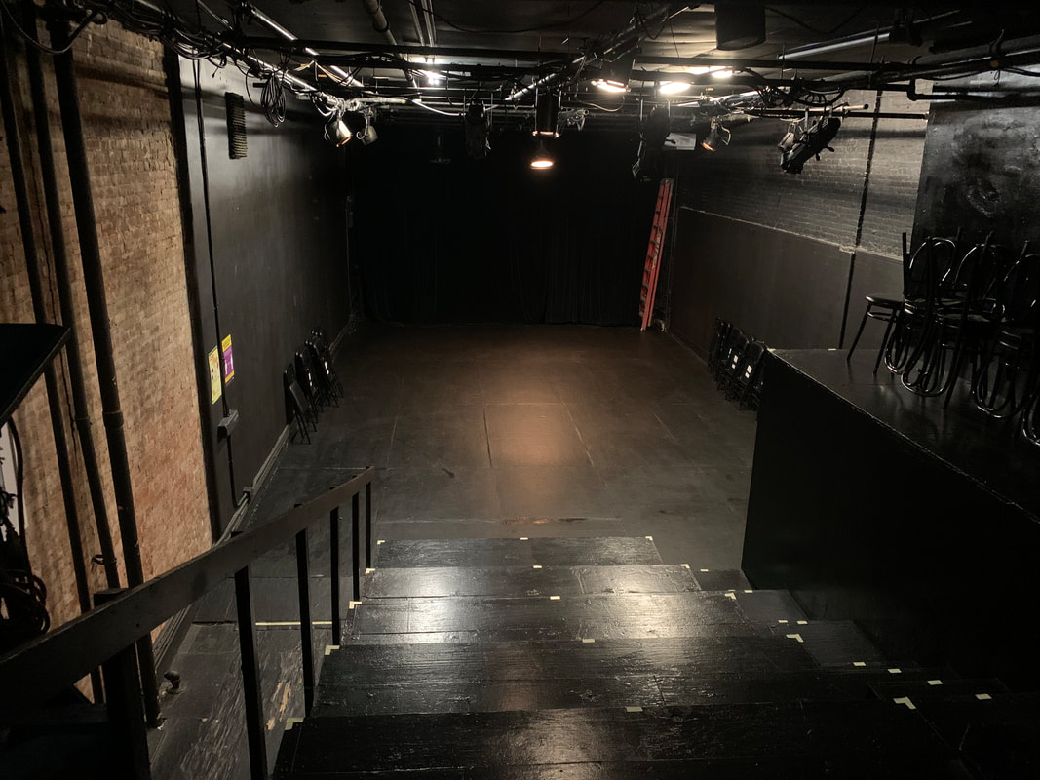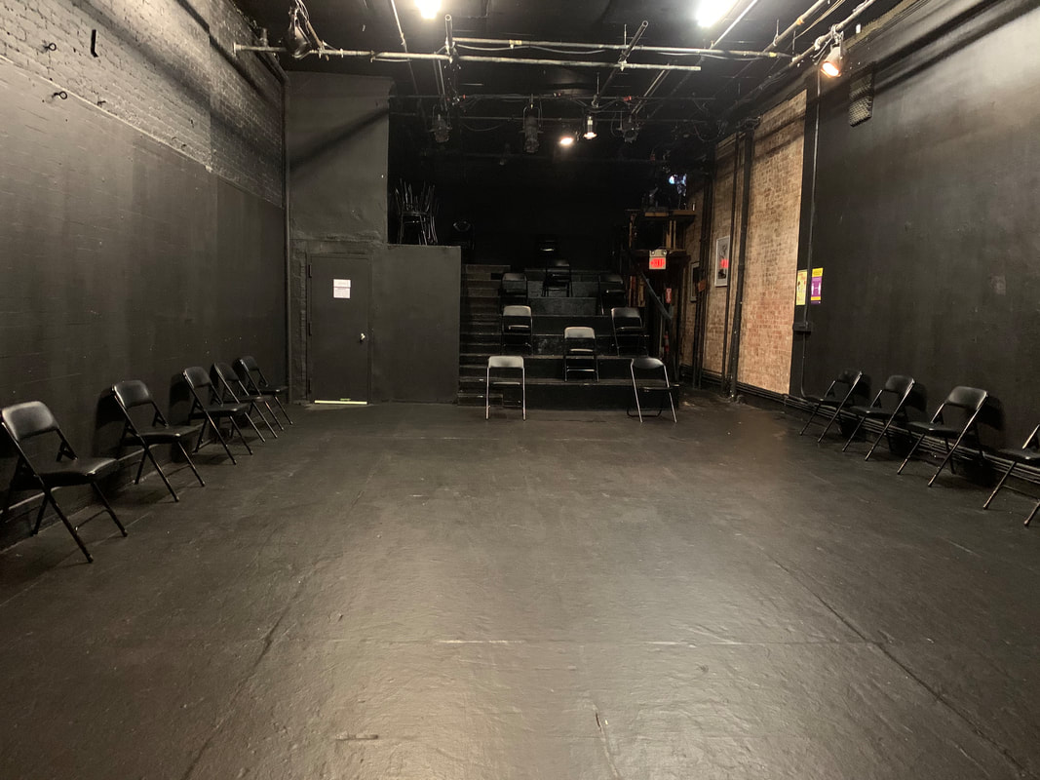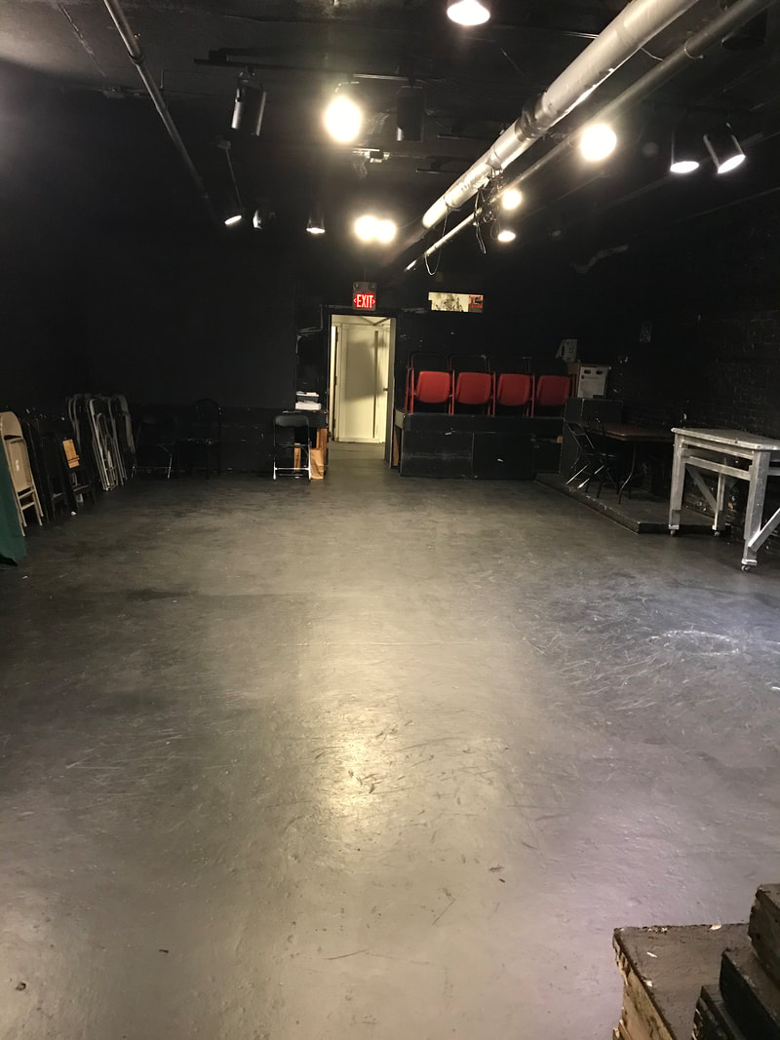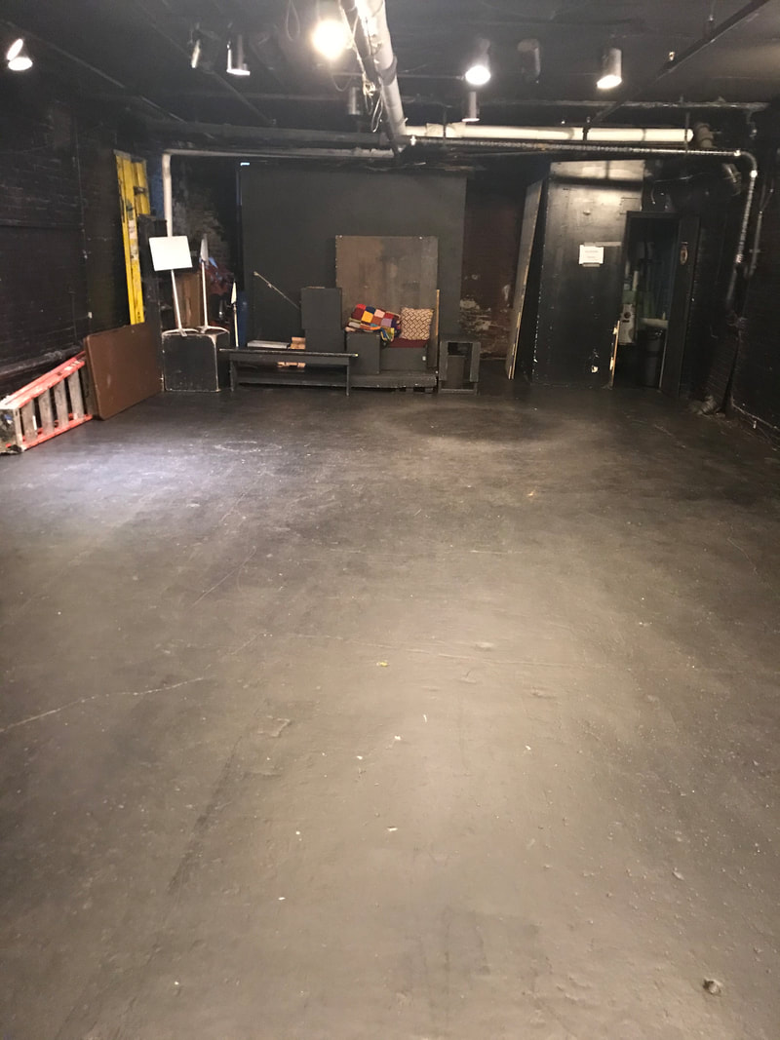We are available for rentals at any time you need!!!
Call or E-mail us today to make a booking!
212-777-1767
thegenefrankeltheatre@gmail.com
Theatre Rental
The Gene Frankel Theatre is one of NYC's most storied off-off broadway theatres. Situated in the prime location of 24 Bond Street, where New York's hippest downtown neighborhoods intersect!
Rental Information
Ground Floor Theatre (74 seat capacity)
Lower Level Rehearsal Room
Historical Lobby
Vertical Hanging Monitor for poster and photos in front window
Lower Level Rehearsal Room
Historical Lobby
Vertical Hanging Monitor for poster and photos in front window
Rates
Productions:
Please email for information.
thegenefrankeltheatre@gmail.com
Rehearsals:
Ground Floor: $50 per hour (stage lights)
Lower Level: $30 per hour (par lighting)
Classes:
$50 per hour
Film & Photography:
Please email for information.
thegenefrankeltheatre@gmail.com
Lighting & Audio Package Included in Daily & Weekly Rental
Please email for information.
thegenefrankeltheatre@gmail.com
Rehearsals:
Ground Floor: $50 per hour (stage lights)
Lower Level: $30 per hour (par lighting)
Classes:
$50 per hour
Film & Photography:
Please email for information.
thegenefrankeltheatre@gmail.com
Lighting & Audio Package Included in Daily & Weekly Rental
Ground Floor Theatre Specifications
Width:
21.6” (Stage)
Depth:
43’ (Stage)
Loft height (at proscenium, from floor):
8’4”
Ceiling height (floor to grid):
13’5”
Ceiling height (floor to ceiling):
14’8”
Seating:
Total Seating 74
Lighting:
Dimming - ETC Sensor 24@2.4K
Console - ETC Express 24/48
Audio:
Speaker - 2 EAW JF 80
Amp - Crest CPX 1500
Mixer - Mackie Onyx 1640
Projector:
Epson PowerLite L615U
1 Dressing Room (2nd Dressing room in Lower Level)
2 Bathrooms
1 Upright Piano
1 Outdoor Marquee for poster (Window Monitor)
Terrific Lobby
Any object brought in or installed in the theater space is subject to approval from management
21.6” (Stage)
Depth:
43’ (Stage)
Loft height (at proscenium, from floor):
8’4”
Ceiling height (floor to grid):
13’5”
Ceiling height (floor to ceiling):
14’8”
Seating:
Total Seating 74
Lighting:
Dimming - ETC Sensor 24@2.4K
Console - ETC Express 24/48
Audio:
Speaker - 2 EAW JF 80
Amp - Crest CPX 1500
Mixer - Mackie Onyx 1640
Projector:
Epson PowerLite L615U
1 Dressing Room (2nd Dressing room in Lower Level)
2 Bathrooms
1 Upright Piano
1 Outdoor Marquee for poster (Window Monitor)
Terrific Lobby
Any object brought in or installed in the theater space is subject to approval from management
Lower Level Rehearsal Space Specifications
Width:
20’
Depth / Proscenium to first row of chairs):
35 (not counting lobby and backstage)
Ceiling height (floor to grid):
9’ 6”
Ceiling height (floor to ceiling):
10’
Par lighting
1 Dressing Room
1 Bathroom
Any object brought in or installed in the rehearsal space is subject to approval from management
20’
Depth / Proscenium to first row of chairs):
35 (not counting lobby and backstage)
Ceiling height (floor to grid):
9’ 6”
Ceiling height (floor to ceiling):
10’
Par lighting
1 Dressing Room
1 Bathroom
Any object brought in or installed in the rehearsal space is subject to approval from management
Document Library
| Full Drawing of Theater |
| Gene Frankel Theatre Lighting Plot |
